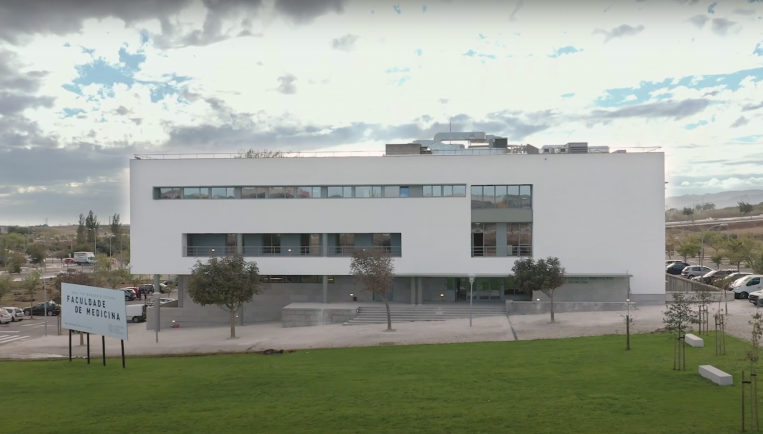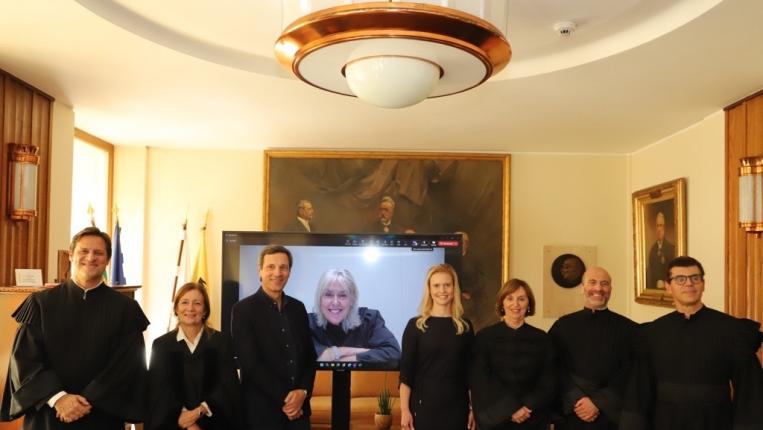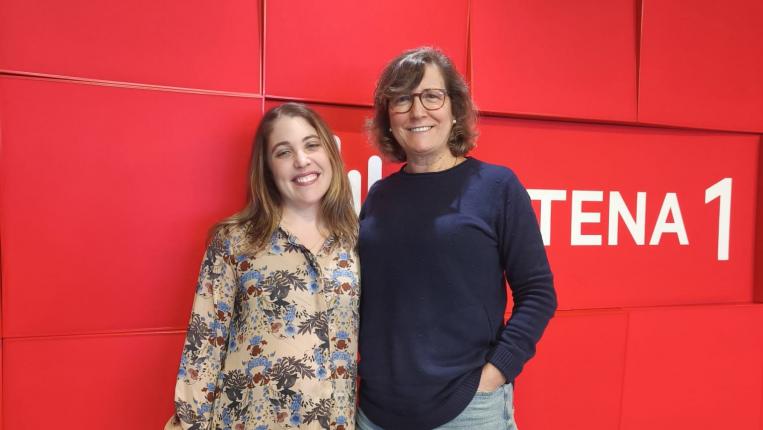
The Católica Medical School building was designed by the architect Bartolomeu da Costa Cabral and inaugurated in 2001. It has an area of about 10,000 square metres and was designed to house an academic teaching and research unit.
This building was rehabilitated in 2021 to receive the Faculty of MedicineCatólica Medical School, whose intervention especially focused on the creation of two spaces: anatomy laboratory and bioterium. In the same way, the entire area around the building was recovered in order to facilitate access and parking.
Católica Medical School has all the infrastructure needed for the Integrated Masters in Medicine. The building now includes spaces for classrooms, amphitheatres, laboratories, library and documentation centre, as well as all support services.
More specifically, the Católica Medical School campus contains the following spaces:
- 1 Auditorium (350 seats)
- 2 Amphitheatres (100 seats each)
- 12 tutorial learning rooms equipped with all kinds of audiovisual material and Wi-Fi
- 1 modern Anatomy Laboratory, fully equipped for practical anatomy activities
- 8 Practical learning rooms with audiovisual material, anatomical models, anatomo-physiological simulators and technical material
- 7 Rooms for training and assessment of clinical skills with audio and video recording
- 2 Computer rooms (with 55 computers each) connected to the internet and network
- 6 Research and teaching laboratories, with various support units, fully equipped with state-of-the-art technology (e.g. flow cytometry, microscopy, others)
- 3 Study rooms (capacity for 150 students, with individualised spaces)
- Academic and Administrative Area
- Library and Information Area
- Computer and Multimedia Area
- Facilities and Equipment Area
- Chapel
- Canteen, bar, common rooms
- Garage
Católica Medical School is supported by the TRAINING4RESILIENCE project, funded by the European Union (NextGenerationEU), STEAM Youth Impulse and Adult Impulse, as part of the Recovery and Resilience Programme (PRR).




